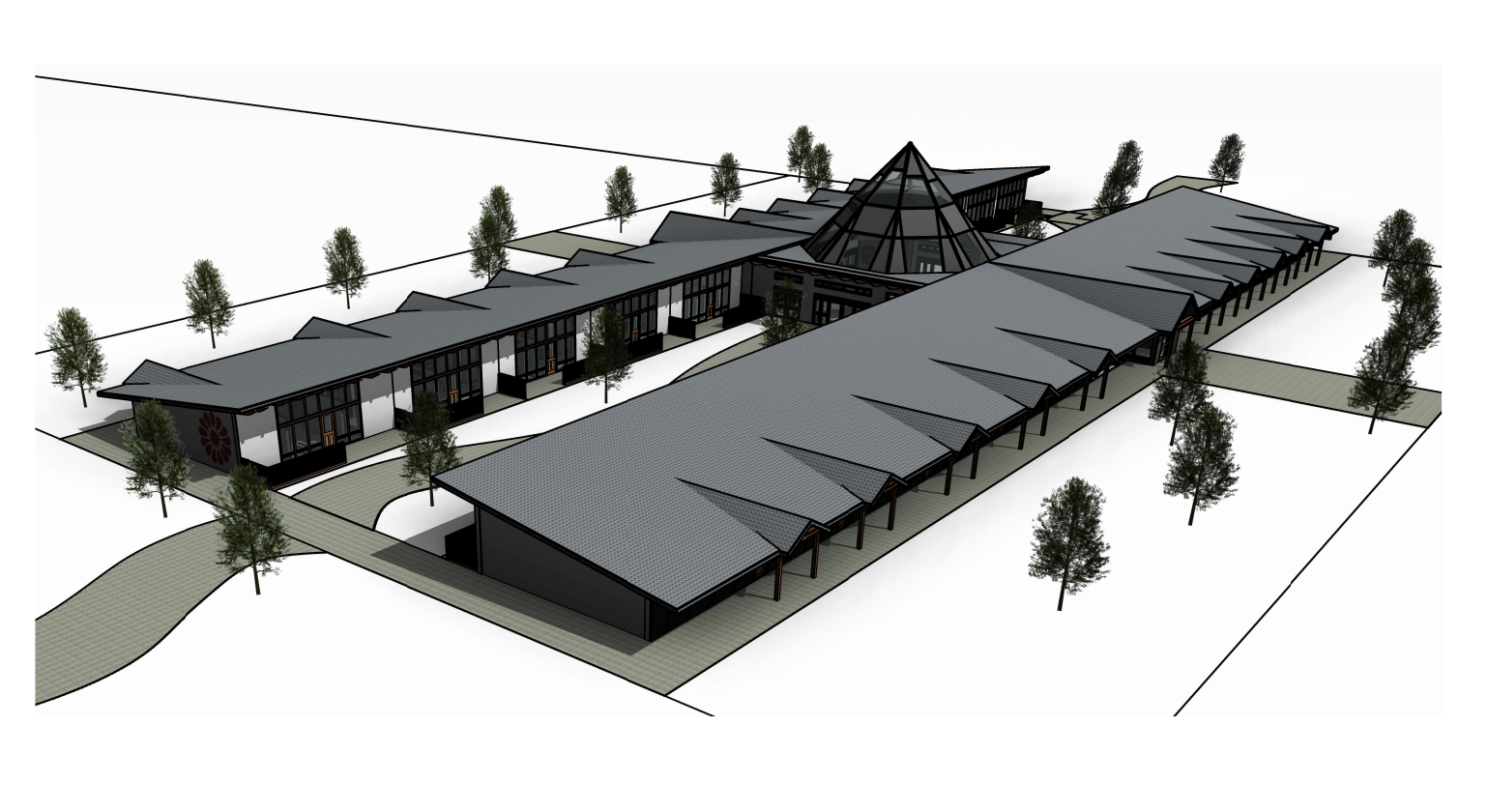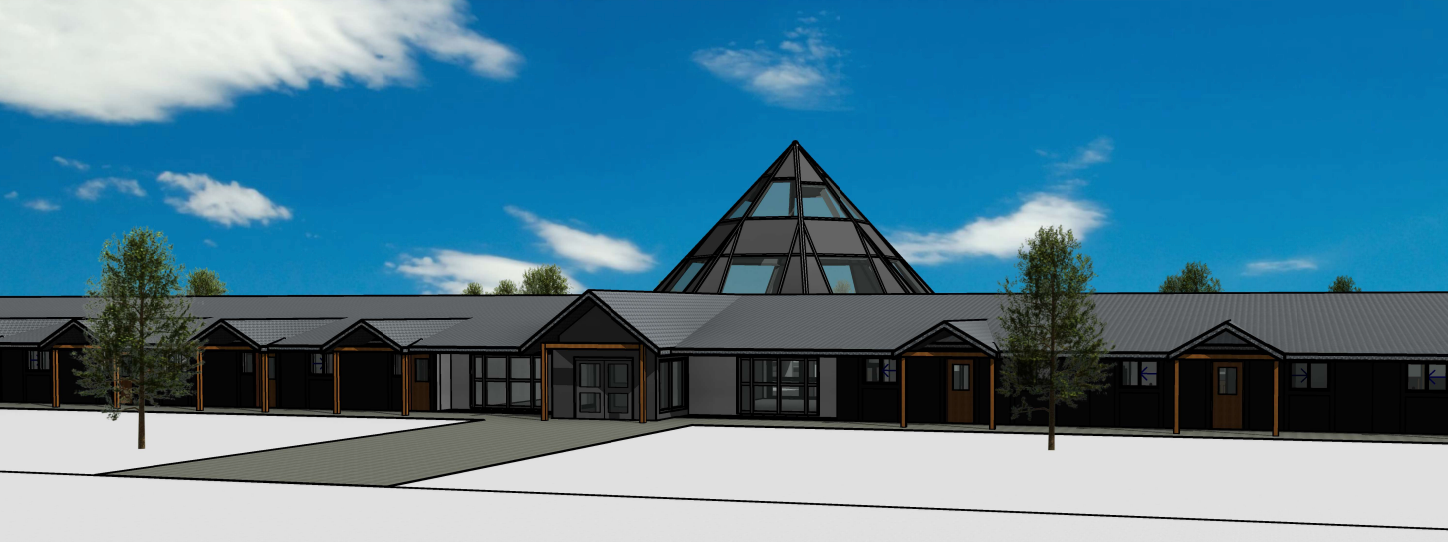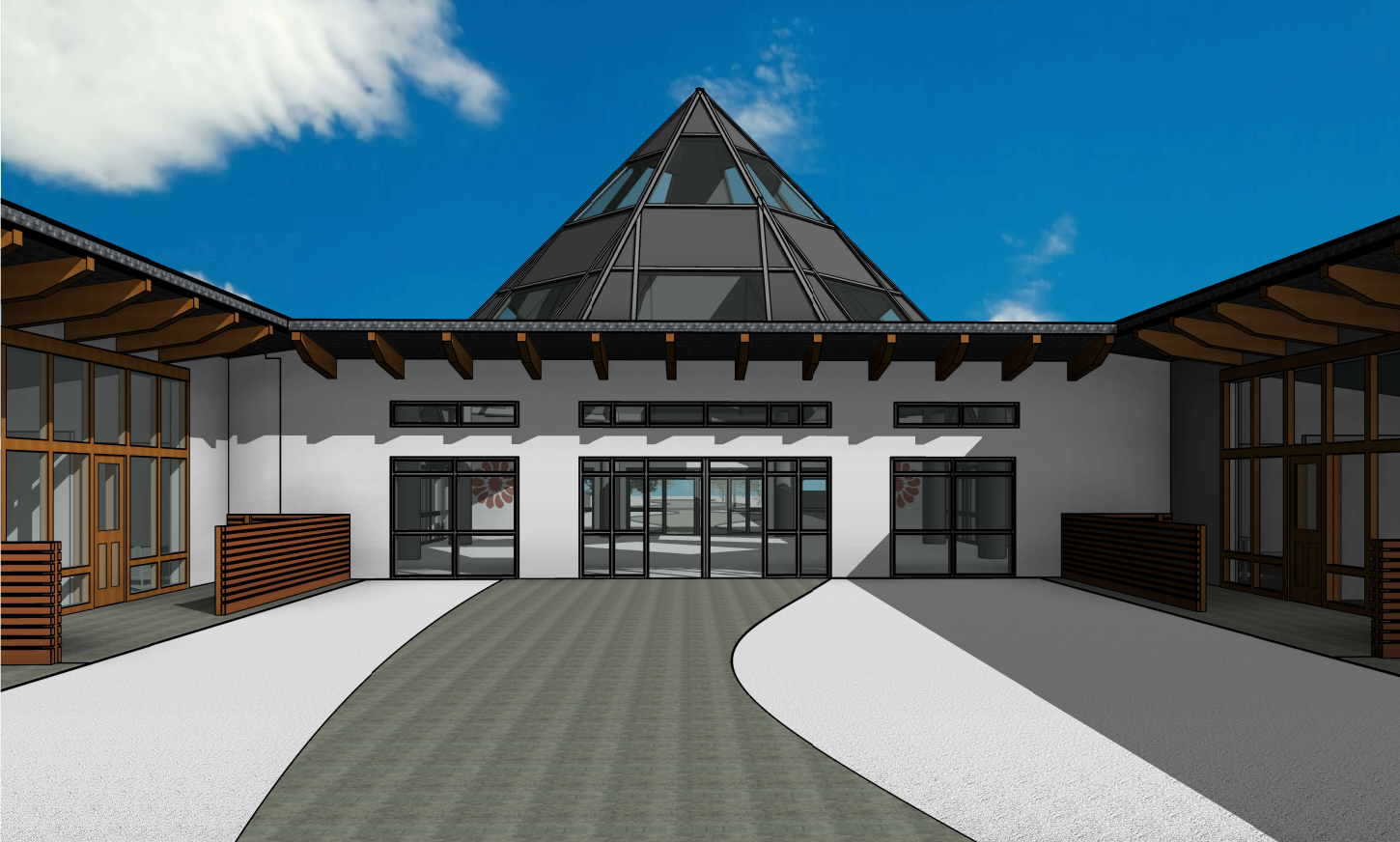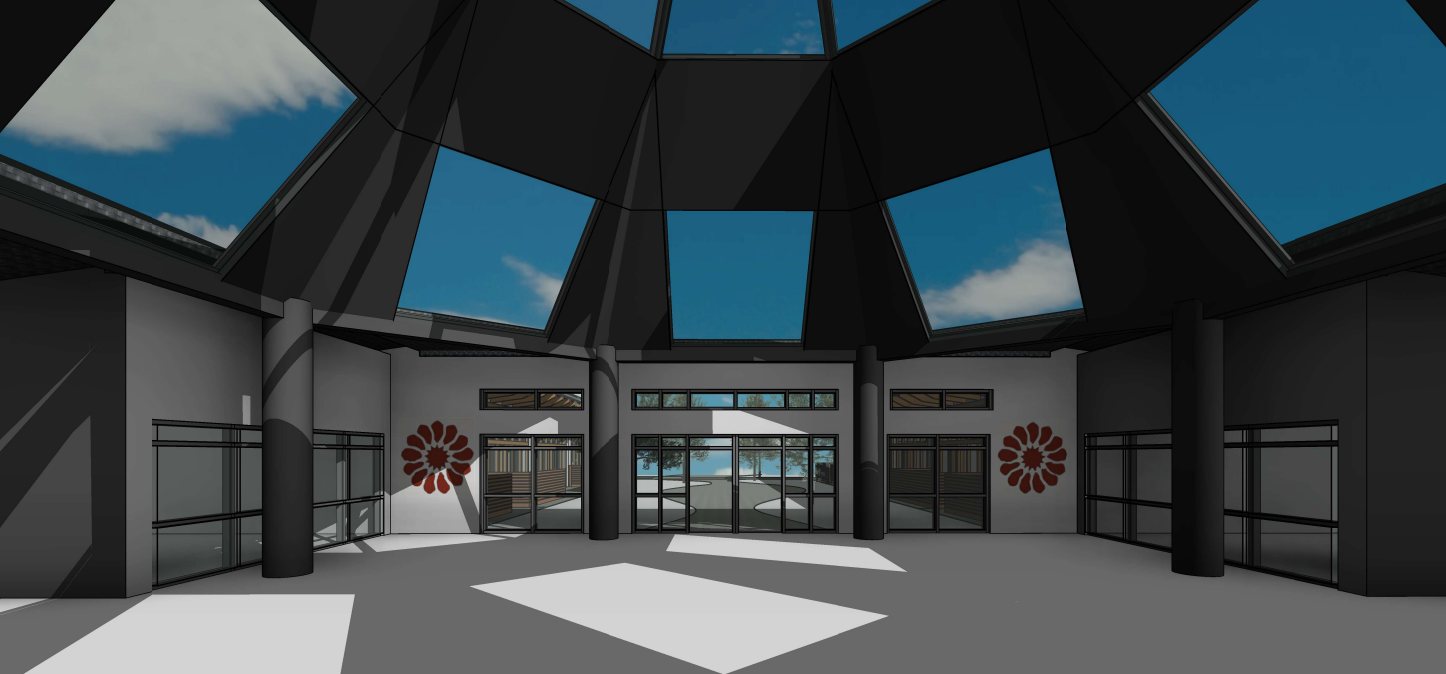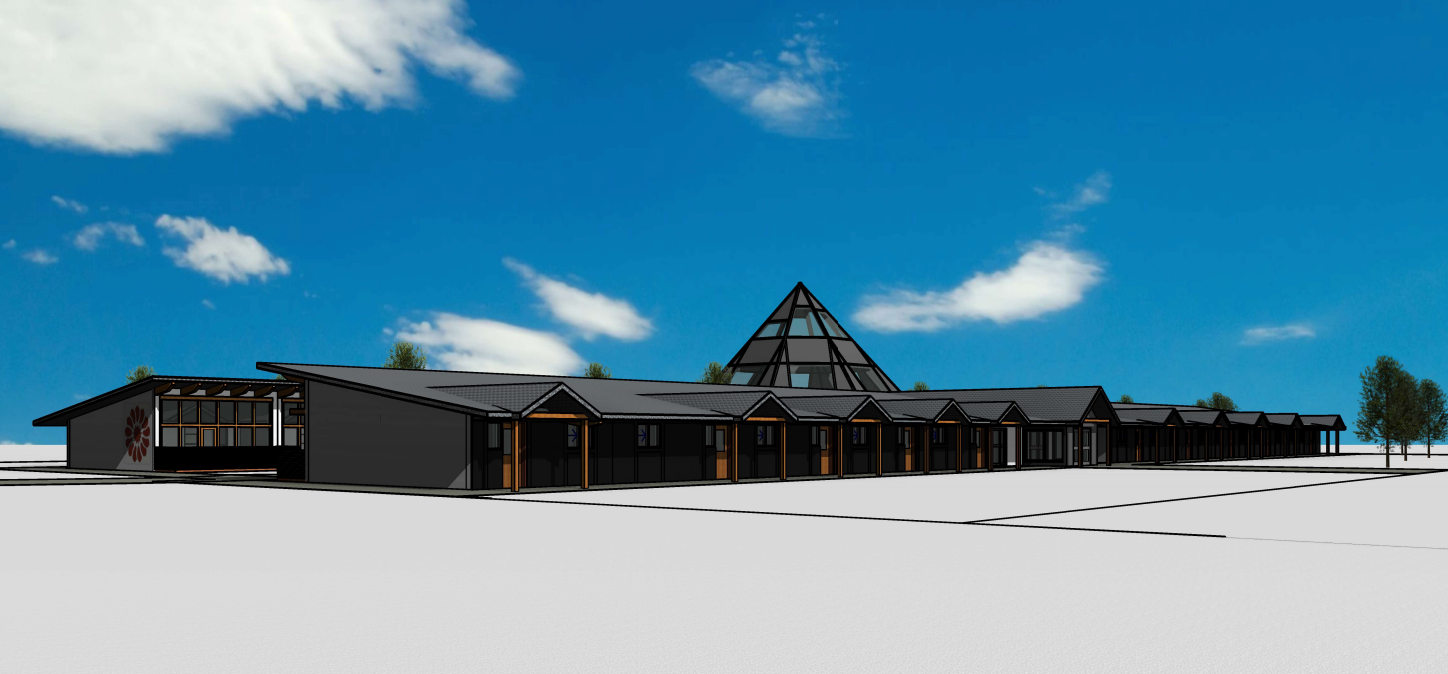Architectural Services
RES offers complete architectural services in a range of sectors to meet your community’s needs.
We have experience in providing a successful combination of design, technical and management services in site feasibility, concept design, design development, contract documents, contract administration, and post-occupancy evaluation.
Permit Applications:
In addition to design, RES also offer full services related to development approvals such as Site Plan Approval, Zoning Certificate, Building Permits, Minor Variance Applications, Conservation and Regional Approvals.
Interior Design:
We believe interior and exterior design must work together so the overall building design is in harmony. We provide full interior design services for community, residential and commercial projects.
3D Models and Renderings:
RES uses BIM (Building Information Modeling) on all our projects. We utilize BIM by connecting teams, workflows, and data across the entire project lifecycle from design and engineering to construction and operations. It's effective for creating and managing data during the design, construction, and operations process. We offer realistic 3D renderings which is a very powerful mechanism to help the Client visualize the project. and also for marketing purposes.
our areas of practice
Site Plan Approval
Zoning Certificates
Building PermitsMinor Variance Applications
Conservation and Regional Approvals
3D models and Renderings
Interior design


